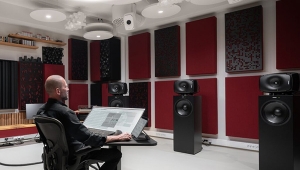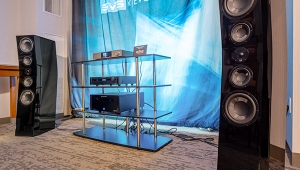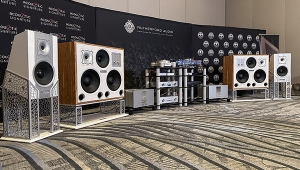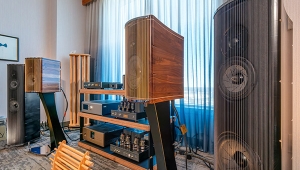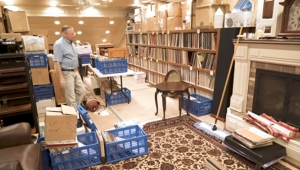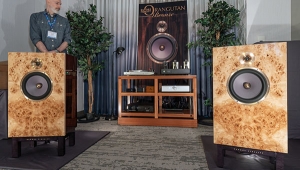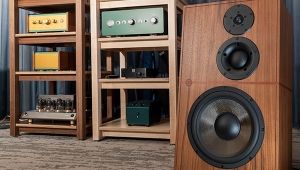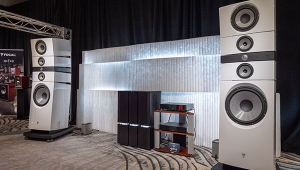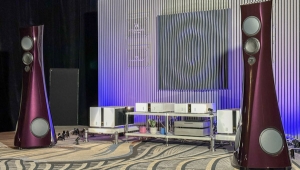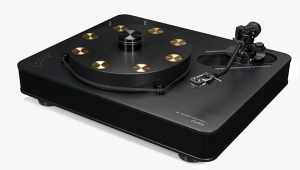| Columns Retired Columns & Blogs |
The Listening Room: the Forgotten Factor
Question: What is it that almost every audiophile takes for granted, yet has more effect on the sound of his system than does any single component in that system? Answer: His listening room.
It is probably safe to say that 95% of the systems in audiophile homes are being degraded by a bad listening environment. Sound waves reflect from walls, floors, and ceilings, reaching our ears milliseconds after the direct sounds from the speakers and smearing those sounds. Echoes reverberate back and forth between parallel reflective surfaces, adding more smear and coloring the sound with spurious brightness or resonating bass hangovers. And reflections from side walls are heard as false stereo direction cues, impairing the accuracy with which a system reproduces instrumental locations.
Typically, the audio system is a victim of the home decor. If the decor is Danish Modern Sparse, with a couple of orientals or throw rugs on the floor, the room is likely to be a veritable echo chamber, with complex reflection and standing-wave patterns obscuring half of what comes out of the loudspeakers. If the decor is Overstuffed Homey, one speaker or the other may be half-hidden behind an obesely upholstered chair, producing a distinctly lopsided stereo image—if the system will image at all.
Then there's the lopsided room, one side of which is bare wall with perhaps a large picture window to make matters worse, the other side lined with furniture, bookshelves, warm bods, and other assorted sound absorbers. If, as is usually the case, the speakers are placed at one end of that room, the reflective side will make that loudspeaker sound bright and hard, the dead side will make the other sound soft and muted. Apart from the fact that this makes it necessary to keep the balance control 'way over to one side, it also fouls up the stereo imaging.
Even the size and shape of the room can have a profound effect on the sound, particularly at low frequencies. L-shaped rooms are notoriously bad for sound reproduction. The bass always seems to end up in a part of the room where you can't hear proper imaging, forcing you to make an unhappy choice about where to sit while listening. And since bass is difficult to absorb, low-frequency standing waves—which cause peaks at some frequencies and dips at others—tend to behave as they damn well please. They are purely a function of the room dimensions, and if the dimensions are wrong, these response irregularities can be quite severe and will occur at the wrong frequencies. But, like decor, the size and shape of the listening room are usually seen as givens, to be worked around rather than utilized to benefit the sound.
Few of us are in a position to do much about either the decor or the physical attributes of the room, just as few of us are in a position to buy a $35,000 loudspeaker system. Since the system is usually in the living room of the home, and decor makes the room livable for its inhabitants, decor comes first. And since the room is already there, properly dimensioned or not, that too is not easily changed. But that isn't to say there's nothing you can do.
To begin with, you can consider adding a proper listening room to your house. One of our readers did just that, and described his project in a two-part article in Stereophile some years ago ("The Ultimate Component," by Roger Sanders, Vol.4 Nos.2 & 3). Construction work isn't cheap, but a suitable room will cost you less than you can pay for some loudspeaker systems. And it will make any system sound better.
Then again, you can buy a new house. I'm not really suggesting that you move just because you want a better listening room, but if you have to move for some other reason, there's no rule that says you can't keep the ideal listening room in mind when looking at new homes. And if you're building your own home, you have it made. You can specify exactly what the listening room is to be like, and get it custom-built to your requirements.
But what is this "perfect listening room"? To answer that, let us start with the ideal and move from there to practicality.
• The idea! room would have brick or cinderblock walls, a concrete floor, and a concrete ceiling. Any flexibility in the room boundaries will cost you some deep bass, because some of the sound-wave pressure is lost through the flexing of boundary surfaces.
• The room would be symmetrical in shape, relative to an imaginary line running from the middle of the listening area to midway between the speakers.
• Al! room-boundary surfaces would be non-parallel. Why? Standing-wave frequencies are distance-dependent. With non-parallel boundaries, distances vary across each boundary. This broadens and smooths out the resulting peaks and dips. The ceiling, for example, wou!d slope downwards towards one end of the room the side walls would converge towards the listening area, and the end walls would slant away from one another as they approached the floor or ceiling. Obviously, wall tilting is easier to do with concrete or frame than with cinderblock or brick.
• The ceiling and floor would be heavily absorptive, with thick carpeting and underliner underfoot, and efficient acoustical panels above. The walls, too, would be heavily absorptive, with deadening material covering 100% of the wall surface in the listening half, and 50% of the wall surface at the loudspeaker end.
- Log in or register to post comments



